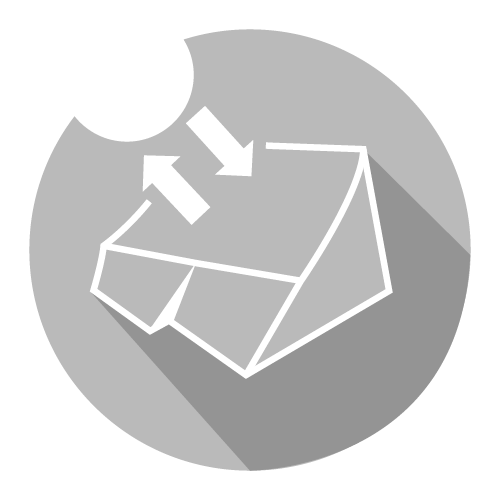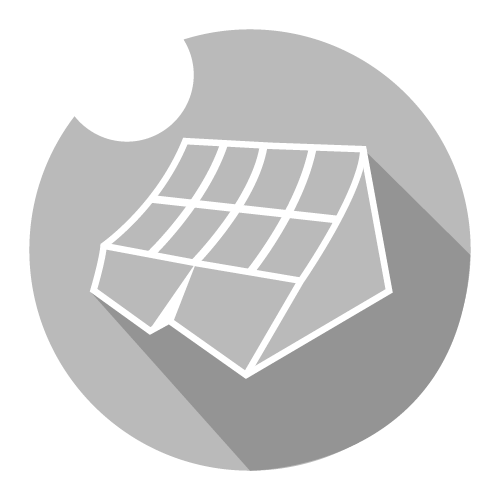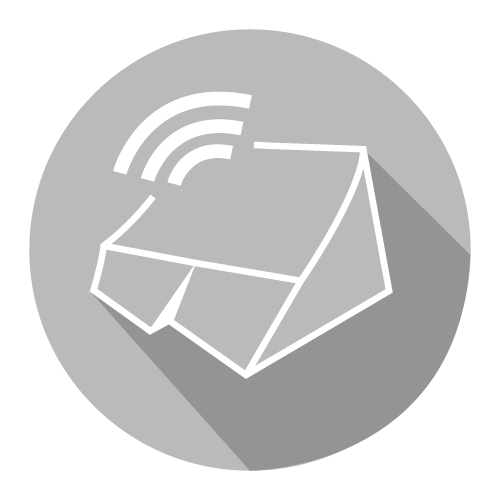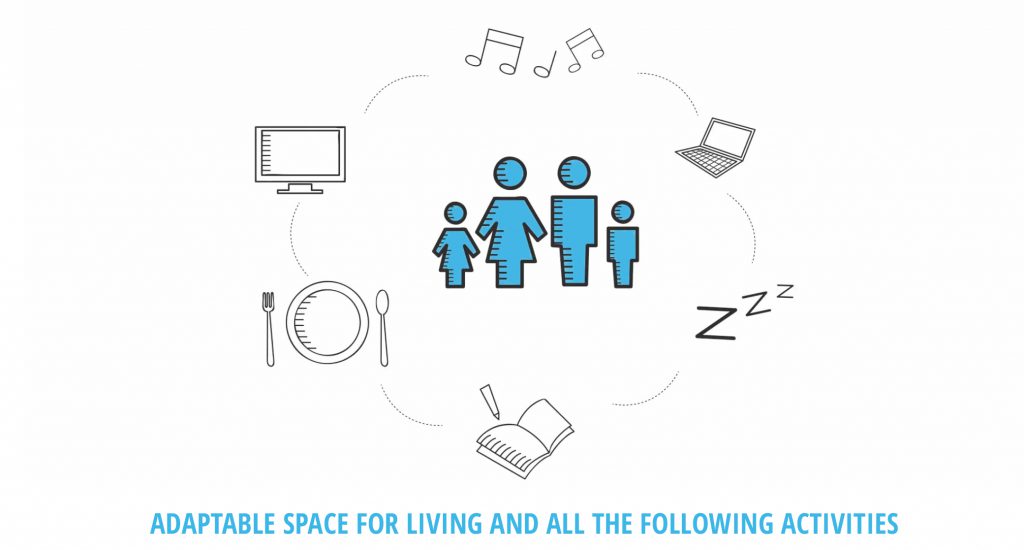Project Mission
By connecting traditional means of architectural design and contemporary technological principles in an innovative way, TwistBOX project, designed for desert climate conditions, provides a sustainable and adaptable space. New technological solutions are being applied with the aim of achieving a better quality lifestyle in areas with extreme climate and scarce resources. Also the concept lies in reconstruction of the traditional house with the aim of achieving multi-comfort conditions and providing people conditions for using alternative energy sources.

Project Goals
The idea of the team is integration of knowledge about the traditional Dubai architecture and contemporary bioclimatic principles. TwistBOX team is seeking for connection between traditional and modern lifestyle, analyzing the idea of privacy as it changed with time, as well as the specific climate conditions and lifestyle which developed with them. Our goal is to promote energy efficient architecture in an attractive, ecological and adaptable manner.

Bioclimatic
Reflective outer skin, low thermal mass of the inner skin, along with the innovative geometry of the house itself - allow our house to breathe easier, consume energy smarter and operate with the desired functions without any difficulties.

Solar
An innovative sun shading system with brise soleils that allow controlled sun penetration into the house give our house this glamorous aesthetic that makes it unique and authentic. The house features the PV system connected to the AC grid via an inverter for generating electricisity for the household devices.

Smart
Smart house technology system is operated by a remote control, a cellular phone, a computer or a touch screen with high level of functionality and comfort, followed by an economical demand side. Plus the opperation of some home devices can be addapted to the available energy optained by the PV system.
About the Project
Design of the TwistBOX originated from the demand of the project to be resilient for extreme weather conditions and provide high comfort levels while used. By applying a double skin, an independent inner space is created. The outer skin represents a physical barrier which protects the inner space from harsh conditions, but also enables direct contact with surroundings.
A slight twist between layers of the outer skin, which enables access to the internal space of the house, encourages natural airflow in the gap between inner and outer skin, providing suitable microclimate conditions. The outer skin is made of textile shading pieces, which also provide protection from direct Sun radiation.
The imperative for maximum usage of vast potential of solar energy in the region has generated a logical solution of mounting the PV system to the roof. By tilting the roof surface towards the south, the area of the roof directly exposed to the Sun beams, and thus lower the impact of sun radiations onto the exposed facades.
Different perceptions of comfort and privacy issues derived from cultural specificity of the Emirates have been connected through the existence of two skins. The inner skin relates with its materialization to the contemporary ideas about Dubai architecture, while the outer textile brises soleils layer creates a barrier between private and public space and incorporates elements of traditional architecture into contemporary context.
The gap between two skins provides space for a terrace and planting greenery, as well as water storage and technical equipment. The inner space is organized through a fixed zone, with bathroom and kitchen, and an open space zone with adjustable partitions. Above the fixed zone is a gallery with two bedrooms. Open space is transformable and changes its characteristic according to the use of space – living, work, exhibition.

